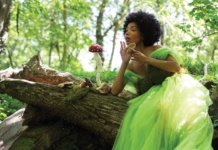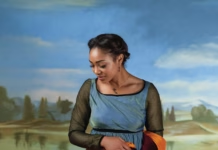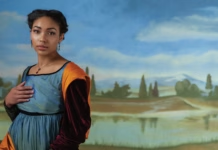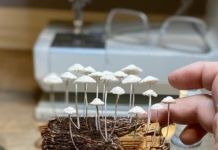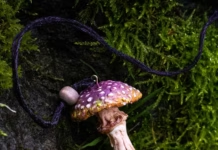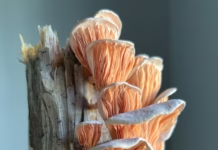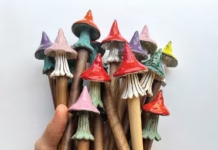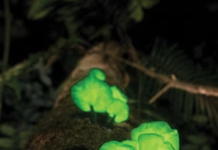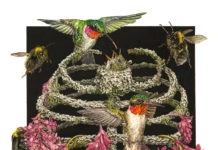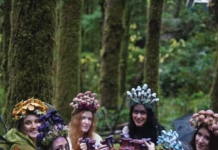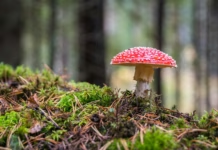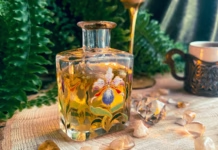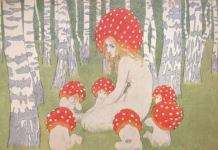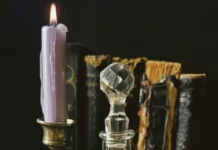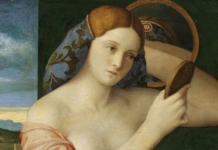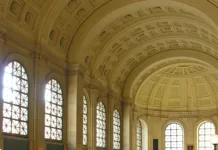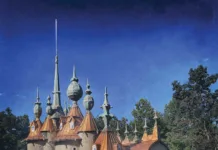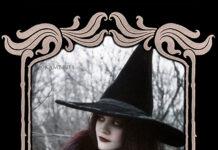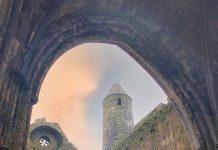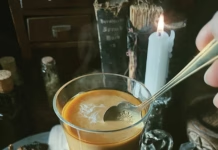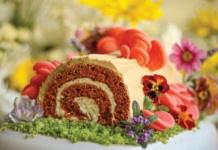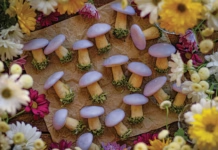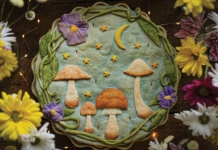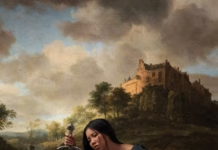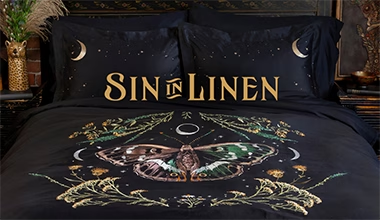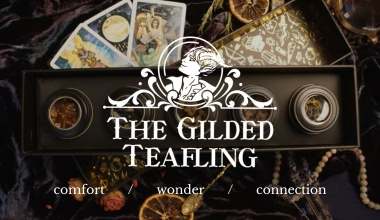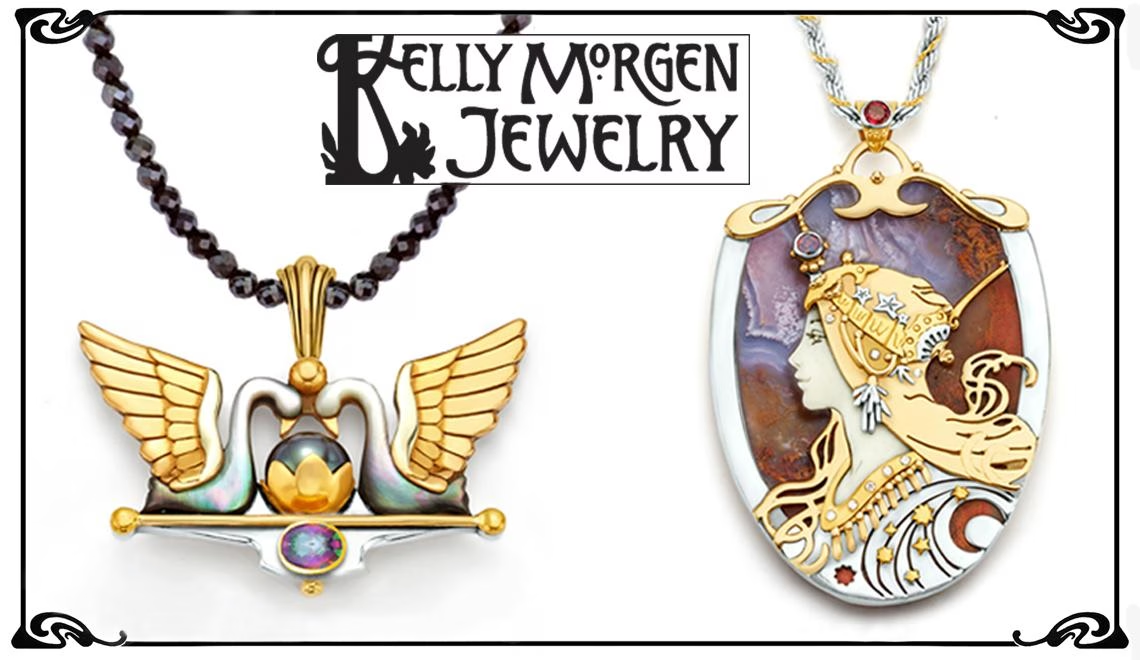It sits grandly in the ancient and mysterious highlands of Scotland, its stalwart exterior refusing to give hint of the shiny, sexy glamour of its over-the-top interior. Once known as Loch Lann House, now more commonly called Couthy Home, the structure is located on what its owner, Eilidh Sutherland, calls “the fringes” of Culloden Wood. History buffs—and Outlander fans—will recall the forest as a slice of the site of the infamous Battle of Culloden, re-enacted in the season-three opener of the hit Starz series. The bloody final confrontation between government troops and the Jacobite army of Bonnie Prince Charlie, it was the last battle to be fought on British soil.
The original section of Couthy Home, a round tower that is more than three centuries old, is said to have housed a secret Jacobite escape tunnel dating to before the battle. Three octagonal rooms just off the tower are nearly as old, but it is not the history of the house, as enticing as it is, that has Sutherland’s 25,000 Instagram followers clamoring to see photographs of it. It is what she describes as Couthy Home’s “maximalist eclectic” aesthetic. The house and its acre of grounds, all of it designed by Sutherland, are quite simply stuffed to the rafters with decadent fabulousness.
Sumptuous and quirky, funky and stunning, this is the sort of place where chandeliers drip from ceilings in room after room, feathers are a design motif, and a faux zebra with wings in a top hat leaps from a purple-hued wall. Then there is the gold soaking tub, one of Sutherland’s favorite pieces, which sits under a glinting disco ball beneath a gilded mirror hanging on an ebony-colored wall. The tub, Sutherland will tell you if you ask, “was from an antique dealer who salvaged it from a Parisian hotel. I source items from everywhere, the internet, salvage, antique and junk shops. Facebook Marketplace is my new best friend.” Sutherland bought Couthy Home with her husband, Rory, eighteen years ago, while pregnant with the couple’s sixth child. The family spent years living in the original house before receiving permission from the cultural preservation agency Historic Scotland to build an addition connecting it to the gardens. After a long decade of planning and building, the project—which includes a curved-glass extension leading to an open-plan living room, dining area, and kitchen and the couple’s new en suite bedroom—is now complete.
Among the new construction’s many delights is the Sutherland’s private bathroom. Decorated with leopard-print wallpaper and what Sutherland identifies as discontinued tiles, it features the washstand from the 1967 spy parody film, Casino Royale, sourced from Sutherland’s favorite salvage yard. “It was designed with the least amount of thought,” she says, “but it’s one of my favorite rooms in the house.”
Another favorite space is the snug in the older part of the house, which offers a cozy purple velvet couch and is, Sutherland says, “just the most charming room to sit in on a Sunday afternoon with the papers and copious cups of tea.” But she just might be most thrilled by the new extension, which finally lets enough light into the house to allow plants to thrive. “I love plants, and before the extension was built we couldn’t keep them alive,” she explains. “Now in the new glass corridor, it’s a jungle. I firmly believe for a room to feel grounded it needs flowers and foliage, real or faux.”
Outside the home, Sutherland’s love of greenery also becomes obvious. Along with outbuildings that include two greenhouses, a barbecue hut, and a Japanese gazebo, the property boasts a series of themed garden “rooms” divided into a cottage garden, a natural garden, a Japanese garden, and a white garden. There are also five ponds and a new woodland walk and lawns, all of it presided over by a half-dozen or so ridiculously adorable French bulldogs, who frequently make appearances in her Instagram feed. “Yes, all the Frenchies are ours,” Sutherland says with what seems to be typical good humor. “As our children grow up and leave home, they’re replaced with a Frenchie!”
Couthy Home in all its perfect, decadent splendor may now be, at last, finally, finally finished. But it most likely will forever be a work in progress. Sutherland—who studied art and interior design in college but counts no great design influence, simply doing whatever takes her “fancy”—says her home is “constantly changing.” The older part of the house, she explains, was designed around the requirements of accommodating six children, and the new extension will likely be subject to further evolutions.
“We want to be surrounded by things we love and cherish,” Sutherland says. “I think this quote by William Morris should be the mantra for anyone who wants an individual look: ‘Have nothing in your houses that you do not know to be useful, or believe to be beautiful.’”
For more images of Couthy Home, visit Instagram @couthyhome.








